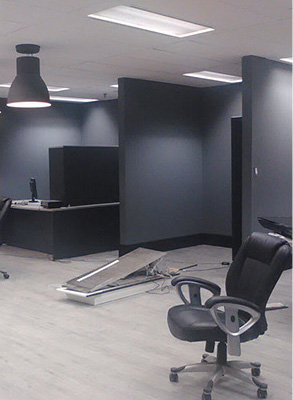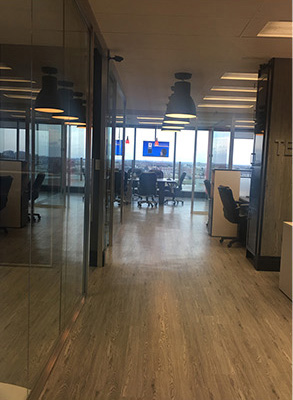WHAT WE DO
Commercial Spaces and Custom Homes
planning
Whether you’re redesigning a commercial space or building a custom home, the Hestia team is ready to guide you through the process from concept to completion. We can assist with the most preliminary steps: conceptual drawings, servicing land, obtaining permits, developing roads and providing infrastructure.
execution
Hestia’s vast experience enables our team to handle your project needs from start to finish. Our multi-disciplinary team of professionals includes: architects, interior designers, project managers and skilled trades.
WHY CHOOSE HESTIA?
To ensure your satisfaction, every Hestia project receives the full attention of our entire team.
Our goal is to continually deliver functional, aesthetically appealing spaces that transform your initial vision into a tangible reality.
We provide a personal touch while placing the utmost importance on customer input; as your ideas evolve into something more complex and creative, Hestia continually adapts to deliver what you desire.
Since 2008, Hestia’s close-knit team, guided by professionals with industry insight, have completed a variety of commercial and residential projects within the GTA.
When it comes to your commercial and residential project needs – choose Hestia.
Our projects are simply Built Better.
our process
The initial discovery meeting represents a unique opportunity for the Hestia team to thoroughly understand your project vision. Our team will define the overall scope of work, determine project specific requirements and outline general expectations. Hestia will then provide a conceptual plan and a rough project cost estimate.
Once the concept has been approved, you can work with our Architect to have these designs created or choose your own Architect. A more accurate estimate of costs and construction timelines will be provided as the working drawings stage nears completion, any changes or additional features that you require should be tabled at this point. You can review the proposed designs and communicate directly with the Architect regarding any amendments.
The agreed upon detailed designs are brought to the city to obtain the necessary permits; at this stage there may be minor changes required to the proposed drawings. Our team will communicate with you regarding any required changes before introducing any variations.
Once all the approvals have been secured from the city to proceed, we can now begin the process of transforming your project vision into a tangible reality. A formalized contract, complete with accurate cost projections, allowances for finishes, specific project timelines and payment schedules will be provided. Work will commence upon receipt of an initial deposit.
The construction schedule clearly outlines specific labour that corresponds to the associated deposit amount required. Barring any amendments to the initial design, Hestia will have your project completed on time and on budget.
testimonial
John Carruzzo
Woodbine and Danforth, Toronto
Meghan Richards
Bellamy and Kingston, Scarborough
Sugan Sivarajah , Owner
Royal LePage Ignite Realty, Brokerage
Sunita Sawdagar , Business Manager
Ideal Group
contact us
Please fill out the form below for customer support and inquires.
Please be as descriptive as possible and we will get back to you within 24 hours.












