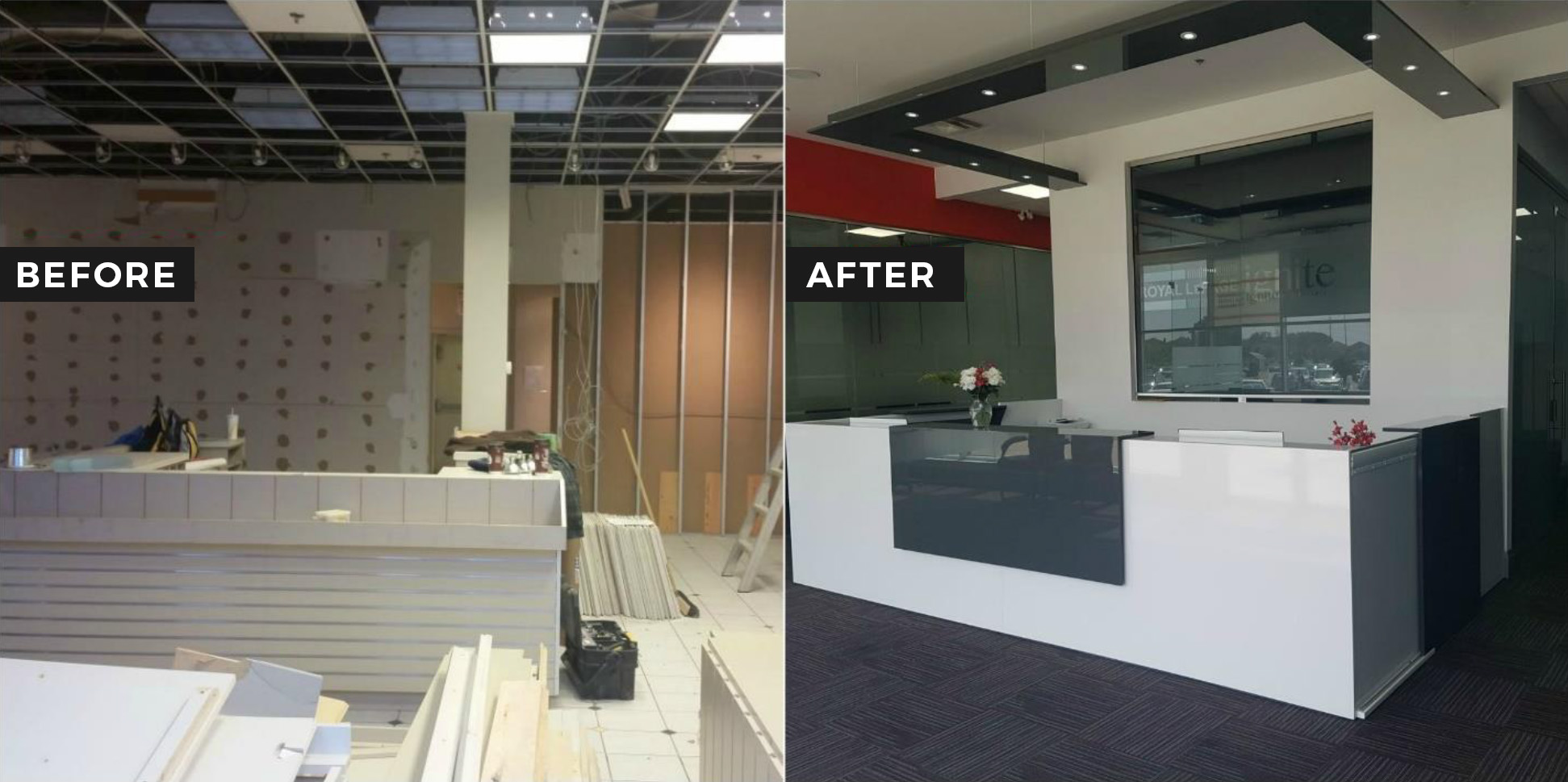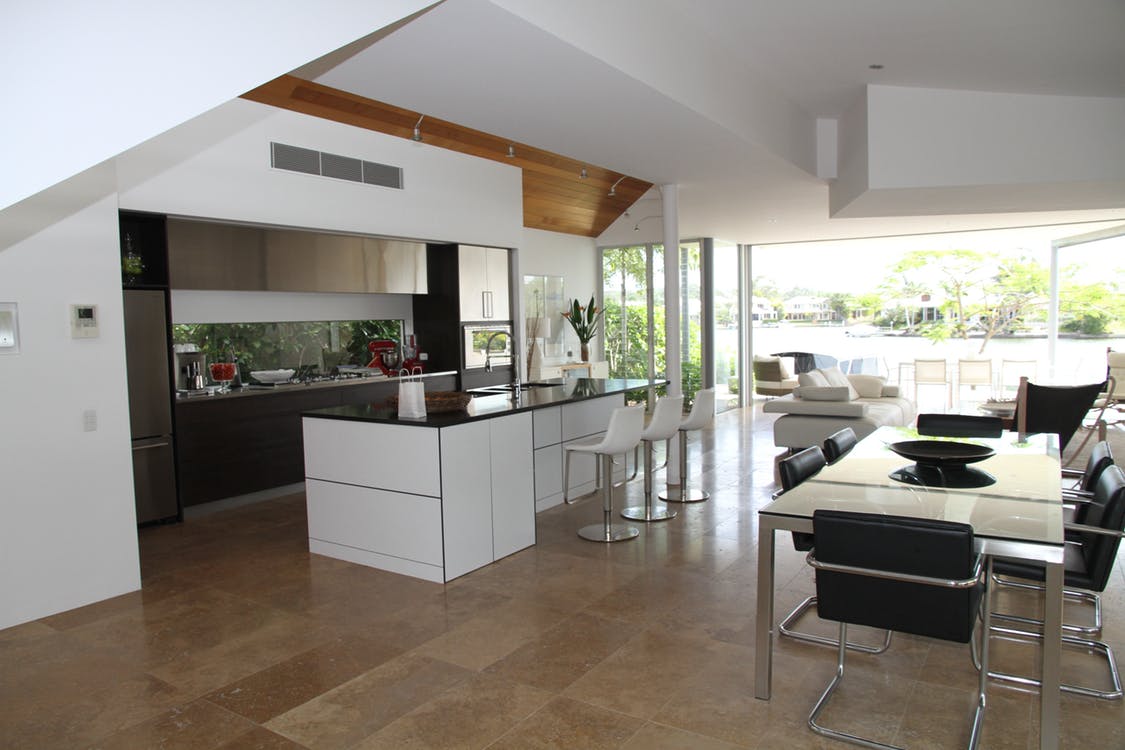
Cabinets
Your biggest expense with a kitchen renovation will be your cabinets.The layout of your cabinetry should be based on functionality and access. Determine our cabinet of choice with these two basic characteristics in mind. You may then move onto more complex aspects like material . When purchasing cabinets avoid integrated rail, often times you may find yourself jamming these drawers or having them fall out of place.Pull out trash cans and shelves that swing up and out offer easier access to your appliances as well. You may also consider altering your original cabinets if they aren’t visibly outdated to suit your vision. You may want to consider having your cabinets primed and painted which will restore them to their former state. A bright white coat can spruce up a cabinet adding a chick, trendier feel to your kitchen space.
Lighting
Look at the overall design of your kitchen and the objects in your kitchen to decide what lighting would suit your needs. If your kitchen is minimalistic then choose lighting that will make a statement. If your kitchen has a lot going on, this includes busier backsplash or an array of textures then use subtle lighting. Also consider the size of your fixtures for your kitchen depending on the layout of your home. For example, if your family room, dining area and kitchen are connected then choose smaller light fixtures so that they do not distract your guests from the view. Make sure the overhead lighting that you use concentrates on areas you will be using the most. It helps to have an illuminated cooking and clean up station in order to ensure safety.
Floors
Add a few feet of flooring to the amount needed to cover your kitchen. Adding extra flooring will come in handy if any damages during renovation occur or it’s cut to the wrong size. A few extra feet will be useful to make special cuts with your kitchen since most kitchens aren’t perfect squares anyway.
It is always a good idea to install your flooring first with a kitchen renovation. Installing your flooring beforehand will make it easier to avoid cutting material around your appliances. If you change your mind about the style of your appliances for your kitchen you won’t have to worry about being stuck with the footprint of your appliances you had before. Furthermore, it’s a cleaner process and you’ll avoid the added expense of fitting quarter rounds to any cabinets installed.
Countertops
Countertops set the tone of your kitchen, so choose materials that are esthetically pleasing for you, reflecting your style, and are in line with your use. There are a variety of options to choose from but we will focus on granite and quartz countertops because of their popularity. Depending on your preference granite counter tops can come in two types of finishes. The first finish results in a shiny look and can darken your original granite colour. The second finish is softer, with a more matte look. The pricing all depends on the origin, finish and colour of your stone. Stones other than granite such as marble or limestone would need to be maintained more frequently and aren’t as durable. If you are looking for an alternate option to granite, quartz countertops prove to be just as durable. Quartz contains a sticky, liquid resistant substance called resin which fits evenly in between and on top of it’s surface. Resin has the capability to absorb impact due to it’s elastic consistency, allowing for greater resilience. The consistency also helps keep liquids and pigments out and makes cleaning a lot easier. Resin stop bacteria from growing or penetrating the pores of your countertops. With all countertops, they require occasional sealing. Sealing your counter top would entail your renovation company to cover the outer layer of your countertops with product to ensure moisture and oil are repelled. Sealing your countertops eliminates stains and preserves it’s look. Remember to choose material that has a broader appeal, if you rent or sell your property it should attract the masses. It can also resist bending or warping with heat which is great for handling meal preparation. Any burn marks can be sanded down and removed which isn’t typically possible with a laminated or solid surface.
The key to renovating your kitchen is safety and functionality. Always make sure your appliances and style are carried out in a way that incorporates both characteristics.
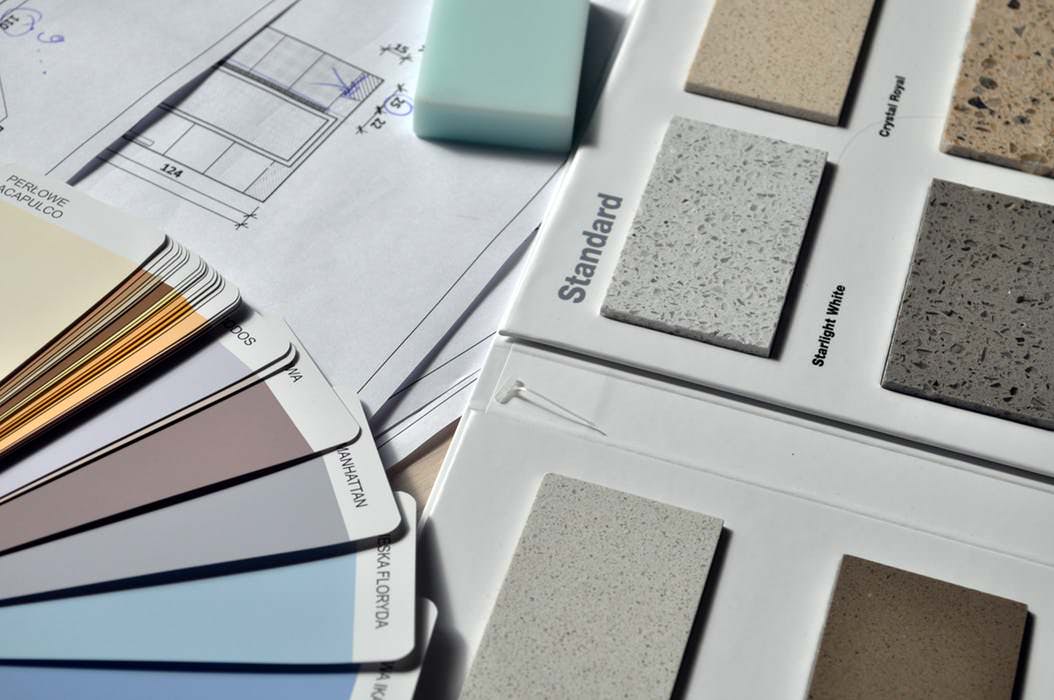



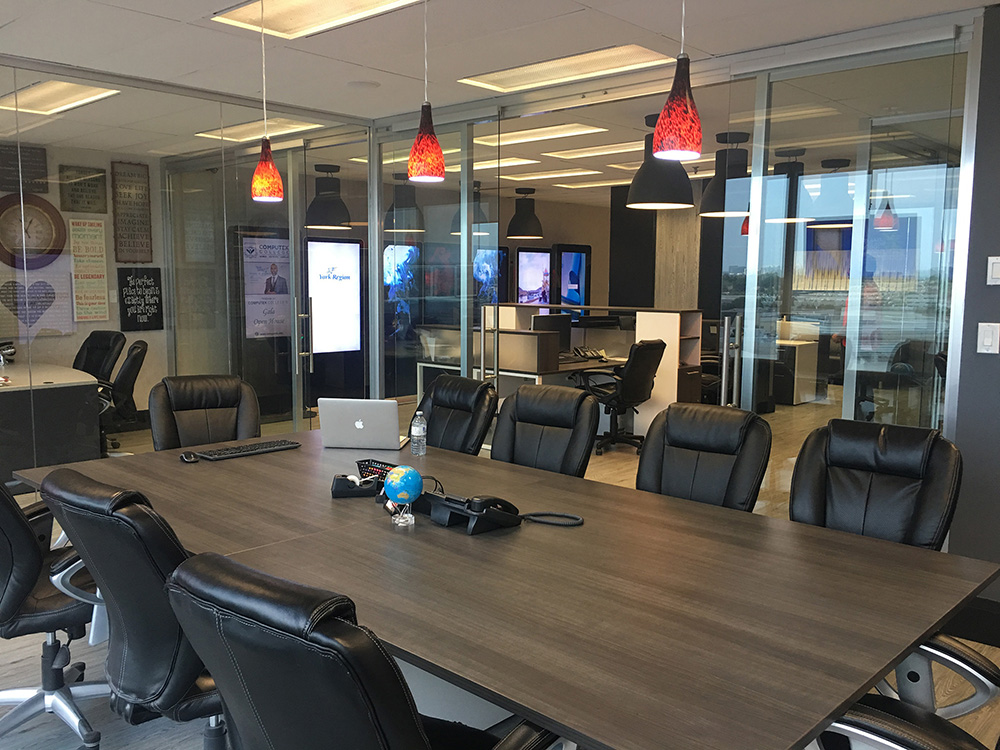

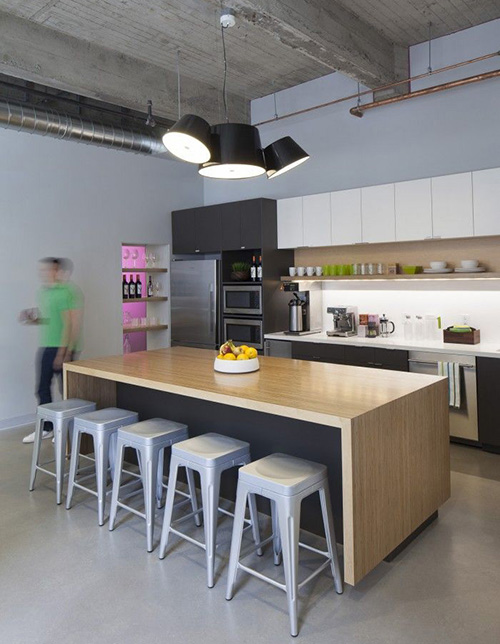

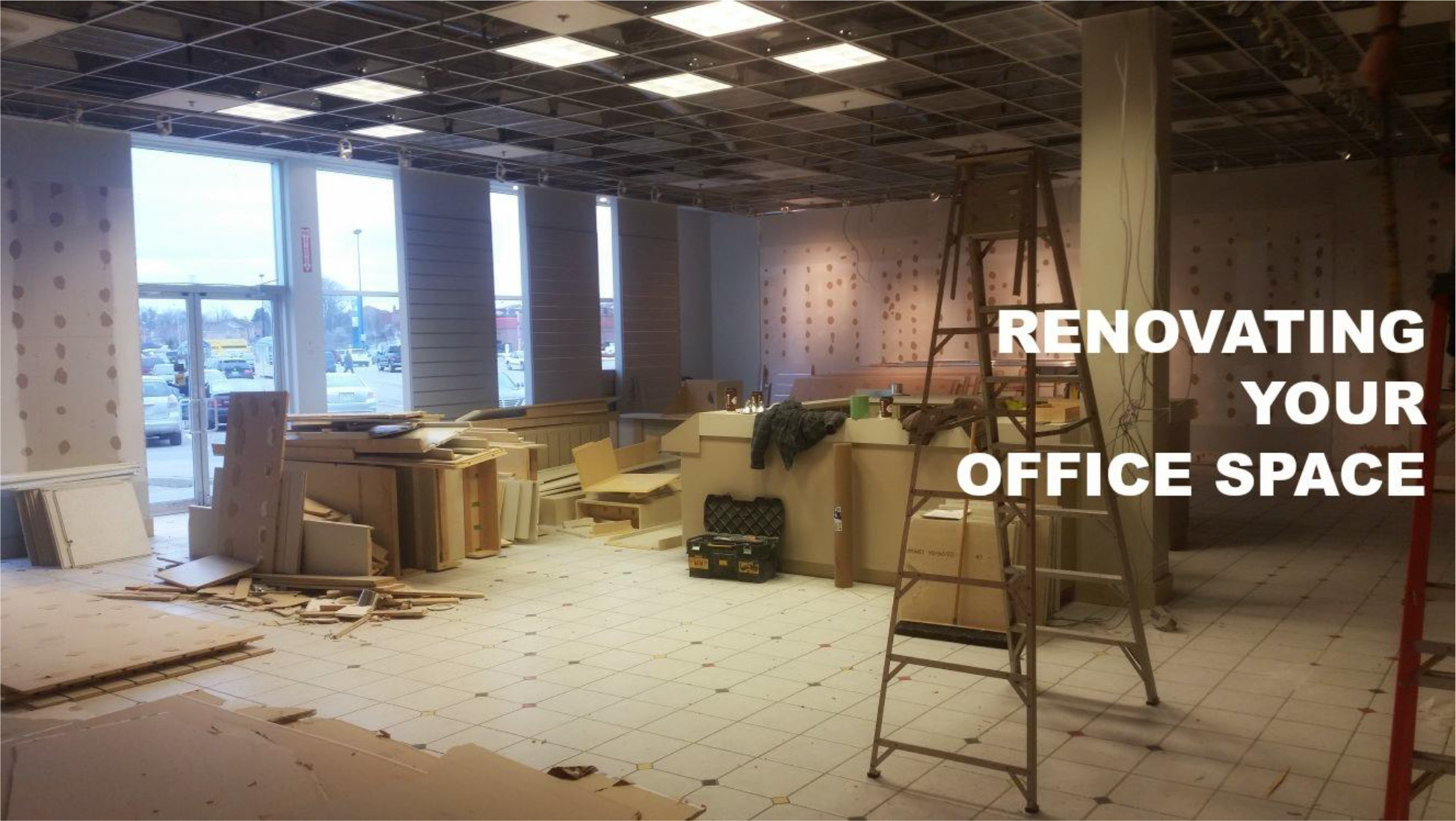 Having a sleek and well-maintained office leaves a great impression on customers or clients who visit and enhances your staff’s productivity and efficiency. If you’re thinking of renovating your business space, take note of some tips for preparing your budget. Of course, renovation costs often depend on the scope of the work involved and the size of the space being renovated. However, there are some general guidelines to help you plan financially.
Having a sleek and well-maintained office leaves a great impression on customers or clients who visit and enhances your staff’s productivity and efficiency. If you’re thinking of renovating your business space, take note of some tips for preparing your budget. Of course, renovation costs often depend on the scope of the work involved and the size of the space being renovated. However, there are some general guidelines to help you plan financially.
